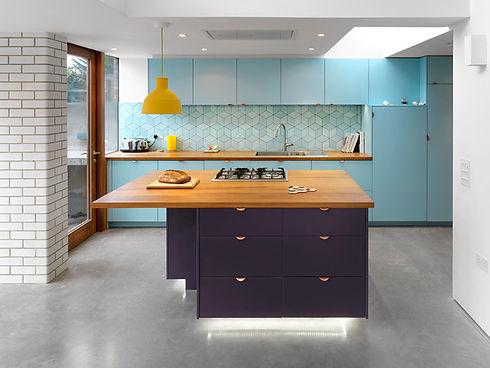The scheme replaced a conservatory extension to the rear of the house with a new rear and side extension to the lower ground and first floors. White-glazed bricks mark out the new within the building’s external façade and are also carried through to the internal walls where they sit next to timber-lined and white-painted walls, geometric tiles, and a grey polished concrete floor.


Through a series of subtle moves and by playing with the existing Victorian fabric and half-height levels the design provides a series of intriguing spaces which are distinct yet connected either spatially or visually.
The semi-detached, three-storey house had already had two previously unsuccessful planning applications with one failed appeal before ZCD Architects began work on the job.


Internally the entrance and stairs were reconfigured, and the space opened up using clever voids, mirrors, and roof lights. The stair is hung from above using steel rods giving the impression that it floats within the space.
A wall of bright blue storage runs from the living space into the kitchen while the kitchen island features a deep purple base of cupboards. Yellow coloured columns add a playful touch.









